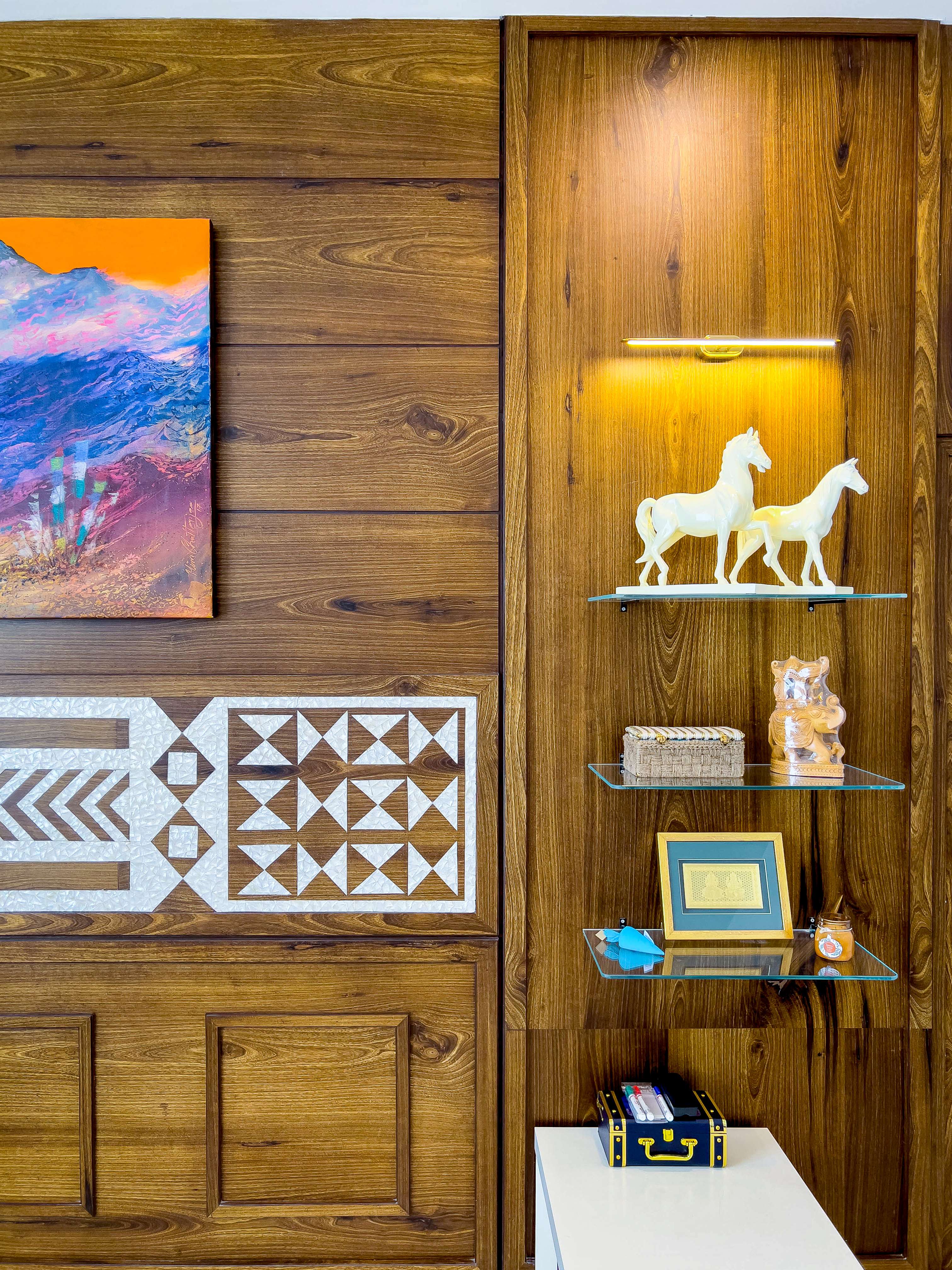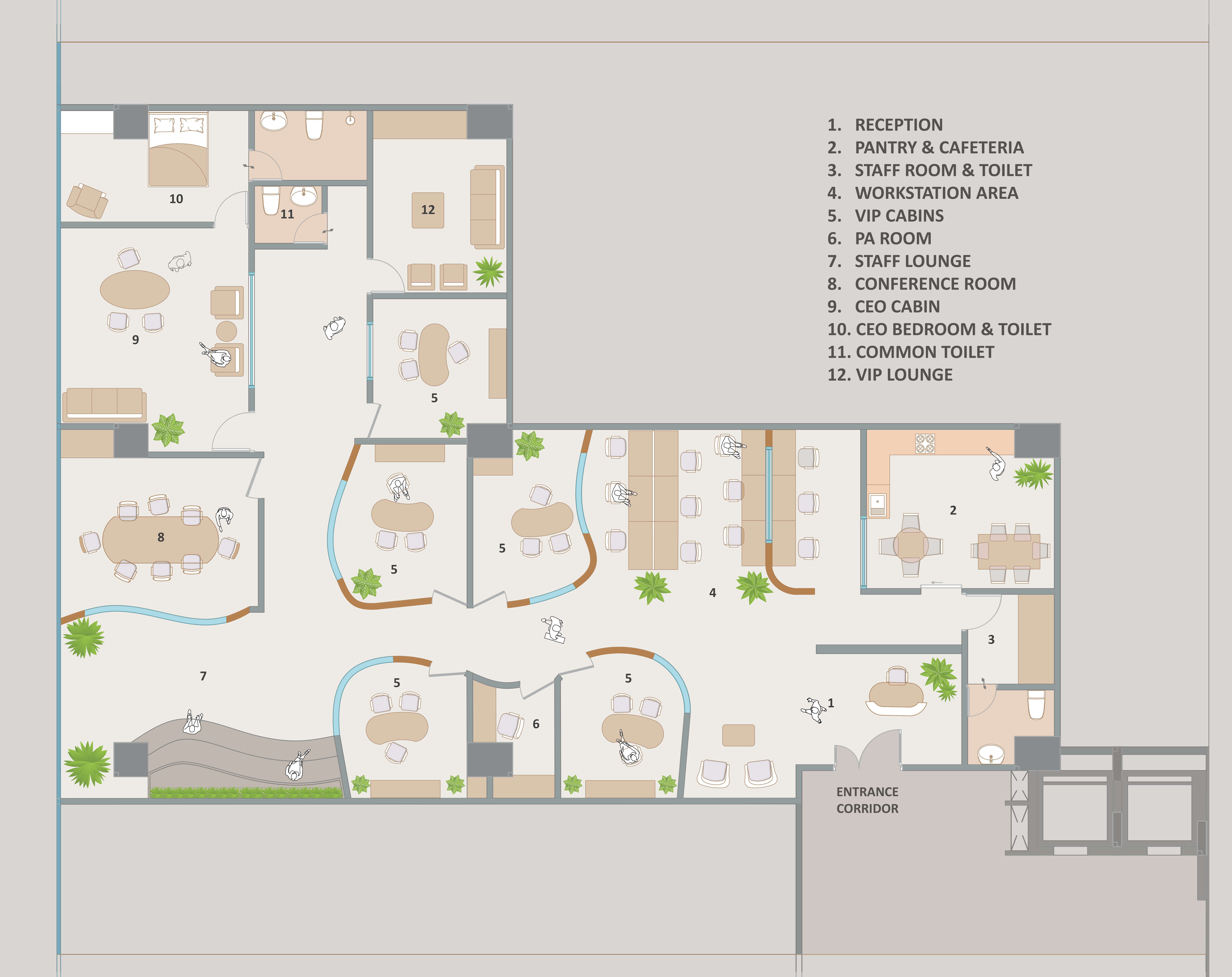
Credo
Hyderabad, India
Office interiors
4000 sqft
What entails when thoughtful design meets the dynamic needs of a financial powerhouse? At Credo’s new office in Hyderabad, the answer is a masterful blend of form and function, with a dash of saturated hues.
Given carte blanche over an extensive 4,000-square-foot canvas, we embraced fluidity as our guiding principle, resulting in seamless circulation and a cohesive visual theme.
A deft interplay of warm and cool colors elevates the design ante, ensuring that no corner feels mundane. This harmonious fusion imbues depth and character while upholding a formal yet vibrant ambiance. Natural elegance is achieved through wooden finishes and lime plaster walls, which also help temper the city’s warm climate, creating an inviting and comfortable work environment.
Encased in glass, most cabins invite natural light, fostering a sense of openness while maintaining the necessary seclusion for focused work.
The fenestrated side of the office is prudently leveraged, housing key areas like the CEO’s office, conference room, and a staff lounge adorned with a vertical garden, all basking in ample natural light.
Outside the CEO’s office, an exquisite mural exhibiting Koi fish, a symbol of ambition and perseverance, serves as a flamboyant protagonist of the workplace. Inside, eyes are immediately drawn towards the wooden back wall, enriched with bespoke inlay artwork in “Mother of Pearl”. This artistic theme resonates in the table’s design, where geometric patterns play against its sinuous silhouette.
With meticulous attention to every detail, the office design integrates creativity and pragmatism throughout.
